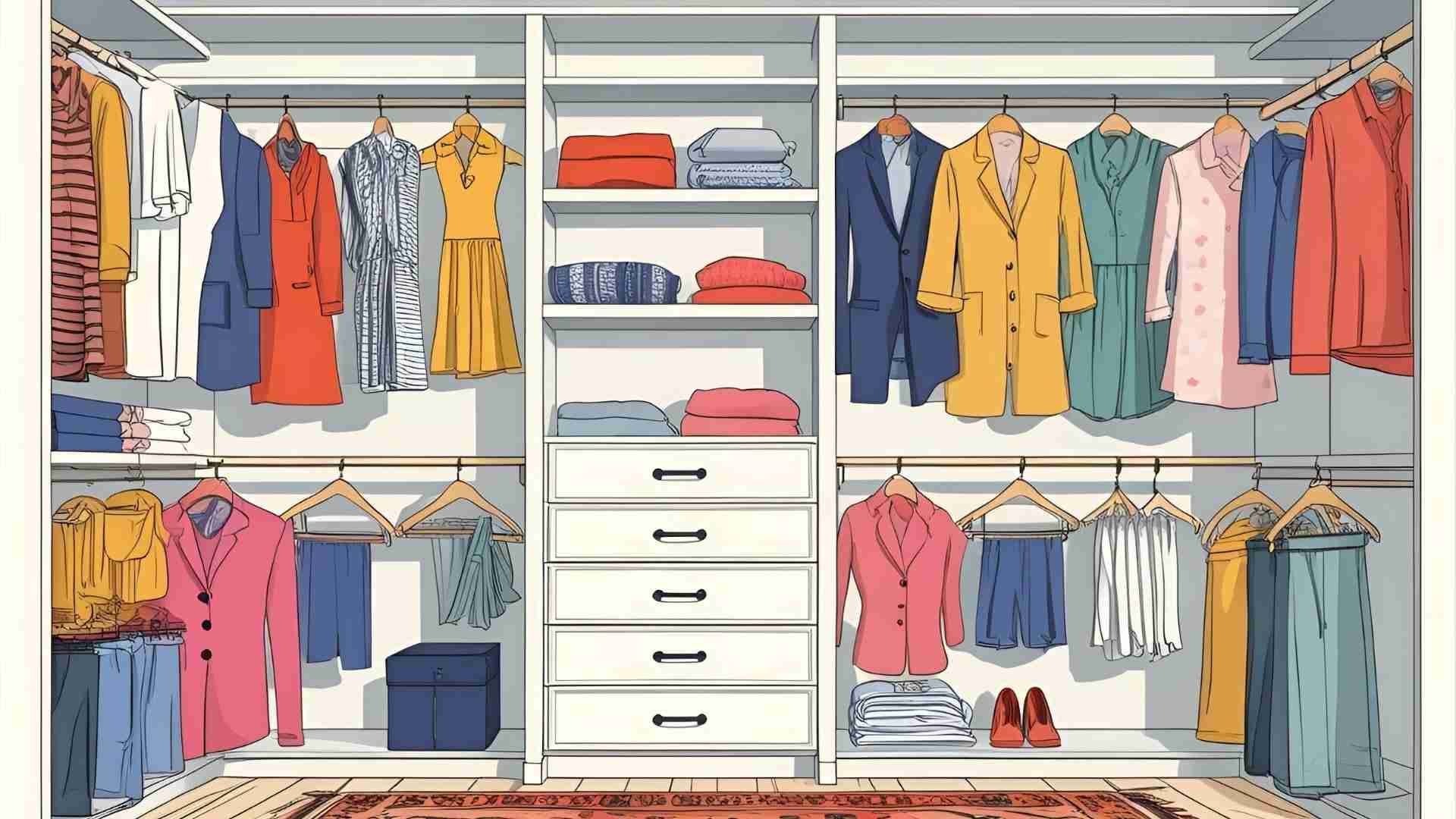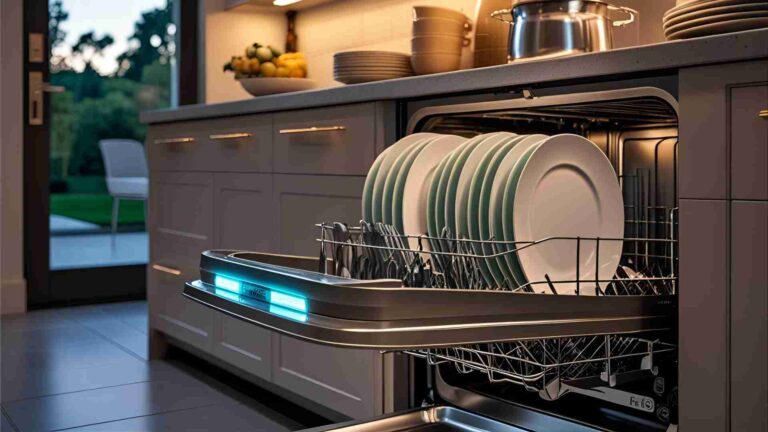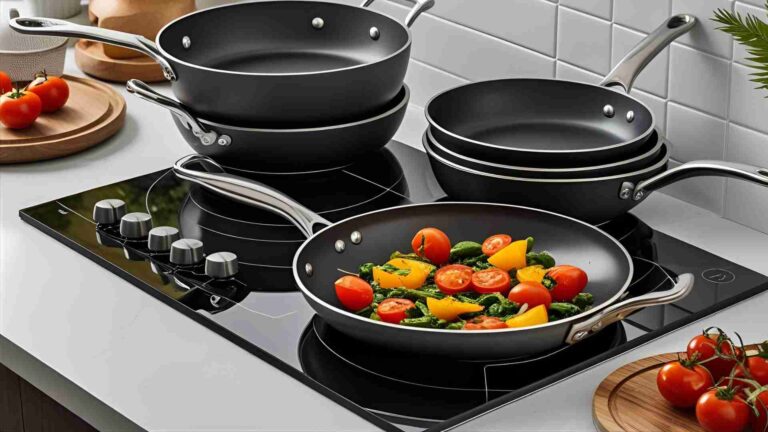What to Know About Standard Closet Size Dimensions
Closet organization is a cornerstone of an efficient and aesthetically pleasing home. Whether you’re designing a new home, renovating an existing space, or simply looking to optimize storage, understanding standard closet size dimensions is essential. From reach-in closets to luxurious walk-in dressing rooms, this guide provides detailed insights into closet types, their ideal dimensions, and practical tips for customization. By tailoring your closet to your specific needs, you can maximize storage potential and create a clutter-free environment.
Why Closet Dimensions Matter
Closet dimensions directly impact functionality and storage capacity. A well-designed closet accommodates your clothing, accessories, and other items while ensuring easy access. Poorly planned closets, on the other hand, can lead to cramped spaces, wasted storage, and frustration. By adhering to standard dimensions and customizing based on your lifestyle, you can create a closet that enhances both practicality and visual appeal.
This guide covers reach-in and walk-in closets, specialized closets for kids and master bedrooms, and utility storage solutions for hallways and laundry rooms. We’ll also explore how to install hanging rods, shelves, and furniture, along with expert tips for optimizing every inch of space.
Standard Closet Depth
The depth of a closet is one of the most critical measurements, as it determines how well your items fit. Most closets have a standard depth of 22 to 24 inches, which accommodates standard adult hangers (17 to 19 inches wide). However, deeper closets—up to 28 inches—are ideal for bulkier items like coats or winter jackets.
Minimum Depth Considerations
- 22 inches: The absolute minimum depth for a functional closet. This size may feel restrictive, as clothes can get cramped or pushed against the back wall.
- 24 inches: The most common depth, offering enough space for hangers and easy access.
- 28 inches: Recommended for coat closets or wardrobes storing bulkier garments.
Pro Tip: If space is tight, opt for a 22-inch depth but avoid hanging bulky items. For maximum flexibility, aim for 24 inches or more.
Reach-In Closets: Compact and Versatile
Reach-in closets are the most common type found in homes, designed for quick access rather than stepping inside. They’re typically located in bedrooms, hallways, or entryways and accessed via single-hinged doors, sliding doors, bi-fold doors, or curtains.
Standard Dimensions
- Width: 3 to 6 feet
- Depth: 24 inches
- Height: 8 feet (standard ceiling height)
A typical reach-in closet measures 6 feet long, 8 feet high, and 24 inches deep, providing ample space for hanging rods and shelves. To maximize storage:
- Install double hanging rods at 40 inches and 80 inches from the floor for short and long garments.
- Add shelves above the rods for folded clothes, bins, or accessories.
- Incorporate shoe racks or drawers for smaller items.
Customization Tips
- Use adjustable shelving to adapt to changing storage needs.
- Opt for sliding or bi-fold doors in narrow spaces to save floor space.
- Include pull-out baskets for easy access to small items like socks or scarves.
Example Layout (Diagram):

Walk-In Closets: Spacious and Customizable
Walk-in closets offer the luxury of stepping inside, making them ideal for larger homes or master bedrooms. They come in various sizes, from small to dressing room-style, and can be customized with rods, shelves, islands, and seating.
Small Walk-In Closets
- Dimensions: 4 feet wide x 8 feet long x 4 feet deep
- Features:
- Dual hanging rods on one wall (40 inches and 80 inches high) to maximize vertical space.
- Avoid furniture like dressers or benches to prevent clutter.
- Use open shelves for folded clothes or accessories.
Tip: Keep the floor clear to make the space feel larger. Use wall-mounted hooks for bags or hats.
Medium Walk-In Closets
- Dimensions: 7 feet wide x 9 feet long x 6 feet deep
- Features:
- Install hanging rods on multiple walls for shirts, pants, and dresses.
- Add a short rod at the far end for longer garments like coats or gowns.
- Include drawers or baskets for accessories like belts or jewelry.
Tip: Ensure a 3-foot walkway between rods for comfortable movement.
Large Walk-In Closets
- Dimensions: 12 feet wide x 14 feet long x 7 feet deep
- Features:
- Customize with a closet island for folded clothes or accessories.
- Add built-in cabinets for concealed storage.
- Include a sitting bench or vanity for a luxurious touch.
Dressing Room-Style Walk-In Closets
- Dimensions: Over 12 feet wide x 14 feet long x 7 feet deep
- Features:
- Incorporate lounge furniture like a chaise or ottoman.
- Install custom shoe racks for extensive collections.
- Add full-length mirrors and chandeliers for elegance.
Example Layout (Diagram):

How to Hang Closet Rods
Proper rod placement is key to maximizing hanging space. Here are standard guidelines:
- Single Rod:
- Height: 60 inches from the floor.
- Purpose: Suitable for dresses, coats, or long garments.
- Add a shelf above for extra storage.
- Double Rods:
- Lower Rod: 30 to 40 inches from the floor (for skirts, shirts, or folded pants).
- Upper Rod: 80 to 82 inches from the floor (for longer items).
- Ensure 3 inches of clearance above each rod for easy hanger removal.
Table: Rod Height Recommendations
| Rod Type | Height (from floor) | Best For |
|---|---|---|
| Single Rod | 60 inches | Dresses, coats, long items |
| Lower Double | 30–40 inches | Skirts, shirts, folded pants |
| Upper Double | 80–82 inches | Shirts, jackets, dresses |
Furnishing Large Closets
Large walk-in closets and dressing rooms can double as functional and luxurious spaces. Consider these additions:
- Closet Island: Provides countertop space and hidden drawers for jewelry or accessories.
- Seating Area: A bench or chair adds comfort and style.
- Full-Length Mirrors: Enhance functionality and make the space feel larger.
- Chandeliers or Lighting: Improve visibility and add elegance.
Tip: Avoid overcrowding small or medium closets with furniture, as it can make the space feel cramped.
Custom Closet Shelving
Shelving should be designed around your belongings for optimal organization. Key considerations:
- Shelf Height:
- 12–15 inches apart for folded clothes, hats, or bags.
- 18–20 inches for tall boots or larger items.
- Shelf Depth:
- 12 inches for shoes or small items.
- 18 inches for folded clothes.
- 24 inches for multiple rows of clothing.
- Installation: Use drywall anchors to ensure shelves are sturdy.
Coat Closet Shelving:
- Lowest Shelf: 12–18 inches above the floor for shoes or bins.
- Middle Shelves: 12–15 inches apart for accessories.
- Top Shelf: 6–7 feet high for less frequently used items.
Tip: Use adjustable shelving to accommodate changing needs, especially in shared or family closets.
Wardrobe Types and Specifications
Wardrobes, whether standalone or built-in, offer additional storage options. Here are common types and their dimensions:
1. Hinged Wardrobe
- Depth: 24 inches (22 inches minimum, but not ideal for hanging).
- Height: 84 inches (lintel height) or floor-to-ceiling.
- Door Width: Up to 24 inches per panel to avoid strain on hinges.
2. Sliding Wardrobe
- Depth: 26 inches (includes 2-inch track for sliding panels).
- Minimum Length: 7 feet (for two 3.5-foot panels).
- Panel Width: Up to 4 feet for easy sliding.
3. Men’s Wardrobe
- Hanging Rails: Two sections, each at least 40 inches high.
- Clearance: 3 inches above rails for hanger access.
- Coat Section Depth: 28–30 inches.
4. Women’s Wardrobe
- Hanger Section: 66–72 inches high for gowns or long dresses.
- Smaller Section: 40 inches high for shirts or sarees.
- Shelf Spacing: 12–15 inches for folded clothes.
5. Child’s Wardrobe
- Hanger Sections: Three sections, each 28 inches high.
- Drawers: 6–15 inches deep for accessories or toys.
- Shelves: 12 inches apart for shoes or folded clothes.
6. Shoe Shelves
- Height: 6–7 inches per shelf (18–20 inches for boots).
- Depth: 15 inches.
Table: Wardrobe Specifications
| Wardrobe Type | Depth | Height | Key Features |
|---|---|---|---|
| Hinged | 24in | 84in–ceiling | Hinged doors, max 24in per panel |
| Sliding | 26in | 84in–ceiling | Sliding panels, min 7ft length |
| Men’s | 28–30in | 40in/section | Dual rails, coat storage |
| Women’s | 24in | 66–72in | Long gown section, open shelves |
| Child’s | 24in | 28in/section | Lower rods, varied drawers |
Closet Dimensions for Specific Rooms
Bedrooms
- Reach-In Closets:
- Width: 3–6 feet
- Depth: 24–30 inches
- Height: 8 feet
- Features: Double rods, shoe racks, drawers (12–28 inches deep).
- Walk-In Closets:
- Small: 4ft x 8ft x 4ft
- Medium: 7ft x 9ft x 6ft
- Large: 12ft x 14ft x 7ft
- Features: Islands, mirrors, adjustable shelves.
Kids’ Rooms
- Reach-In Closets:
- Depth: 20–24 inches
- Height: 6–8 feet
- Features: Lower rods (30 inches high), smooth edges, accessible shelves.
- Walk-In Closets:
- Width: Minimum 6 feet
- Features: Adjustable rods and shelves for growth.
Master Bedrooms
- Walk-In Closets:
- Minimum: 7ft wide x 10ft deep
- His-and-Hers: 6ft x 8ft per closet
- Features: Islands, seating, mirrors, custom drawers.
Hallways
- Linen Closets:
- Depth: 15–24 inches
- Width: 30–36 inches
- Features: Adjustable shelves, bins for small items.
- Coat Closets:
- Width: Minimum 36 inches
- Depth: 24 inches
- Features: Double rods, top shelf for hats.
Utility Rooms
- Laundry Closets:
- Width: Minimum 36 inches
- Depth: 24 inches
- Features: Shelves above appliances, hanging rods.
- Pantry Closets:
- Depth: 12–16 inches
- Features: Adjustable shelves, labeled bins.
Pricing Considerations
Closet systems vary widely in cost based on materials, customization, and size. Here’s a rough estimate:
- Basic Reach-In Closet System: $200–$1,000 (wire shelving, basic rods).
- Custom Reach-In Closet: $1,000–$3,000 (wood shelving, drawers, accessories).
- Small Walk-In Closet: $1,500–$5,000 (rods, shelves, basic island).
- Large Walk-In/Dressing Room: $5,000–$15,000+ (custom islands, lighting, furniture).
Expert Tips for Closet Design
- Measure Accurately: Take measurements at multiple points (bottom, middle, top) to account for uneven walls. Use the smallest measurement as your reference.
- Prioritize Walkway Clearance: Ensure a 3-foot walkway in walk-in closets for easy access.
- Incorporate Outlets: Add electrical outlets in coat or utility closets for charging vacuums or devices.
- Consult a Professional: Work with a designer to balance functionality and aesthetics. Experts like Dayton Designer Closets can tailor solutions to your needs.
Quote: “The assumption is that bigger is better, but it’s all about the linear wall space and clearance that determines storage capacity,” says Rachael Fahncke, owner of Dayton Designer Closets.
FAQs
Lowest shelf: 12–18 inches above the floor. Middle shelves: 12–15 inches apart. Top shelf: 6–7 feet high.
12–15 inches for small items; 18–20 inches for larger items like boots.
Yes, baskets are ideal for organizing small items like gloves or scarves. Ensure shelves are sturdy and baskets fit within the depth (12–15 inches).
Conclusion
Understanding standard closet size dimensions is the first step to creating a functional and organized home. Whether you’re working with a compact reach-in closet or a spacious walk-in dressing room, tailoring your design to your storage needs is key. By incorporating adjustable shelving, strategic rod placement, and custom features like islands or mirrors, you can maximize every inch of space. For complex projects, consult a professional designer to ensure a perfect blend of style and practicality. With the right planning, your closets can become both a practical storage solution and a stylish addition to your home.
Please share this What to Know About Standard Closet Size Dimensions your friends and do a comment below about your feedback.
We will meet you on next article.
Until you can read, How To Calculate Your Home’s Linear Footage






