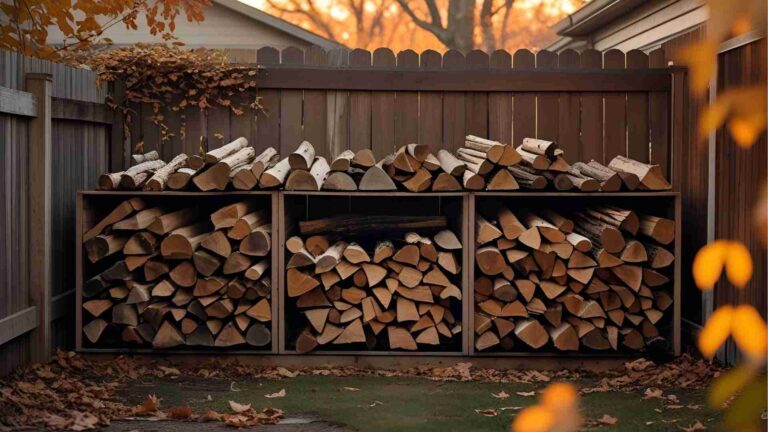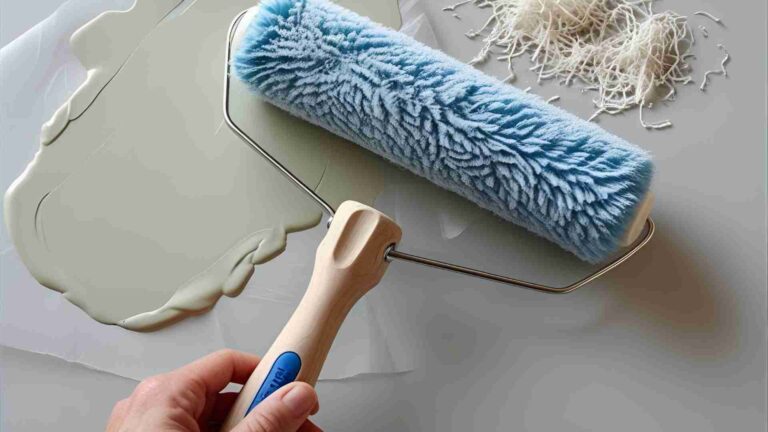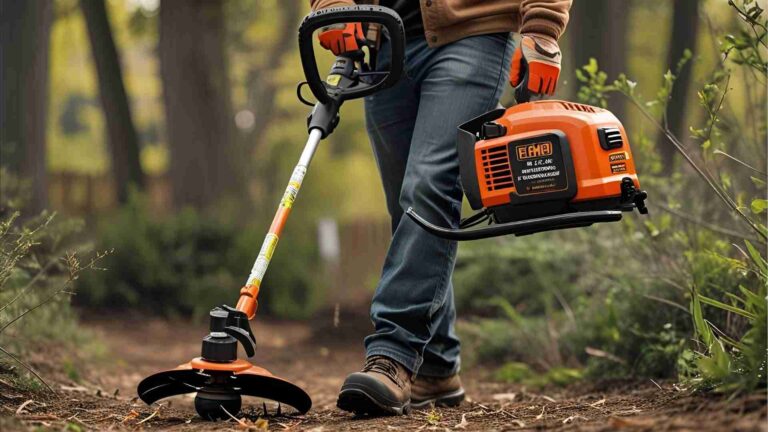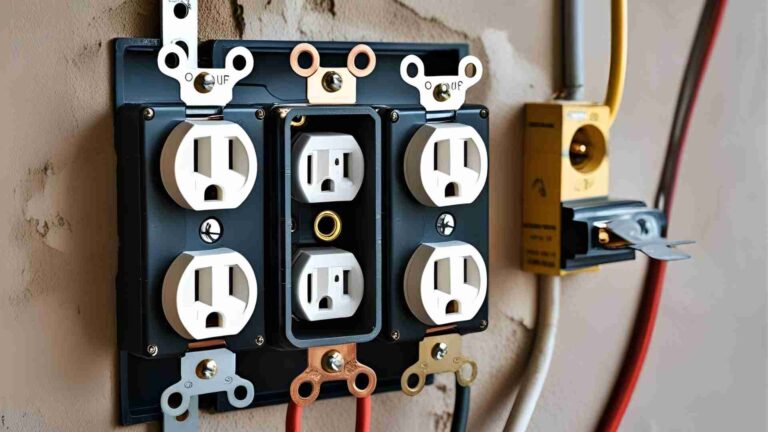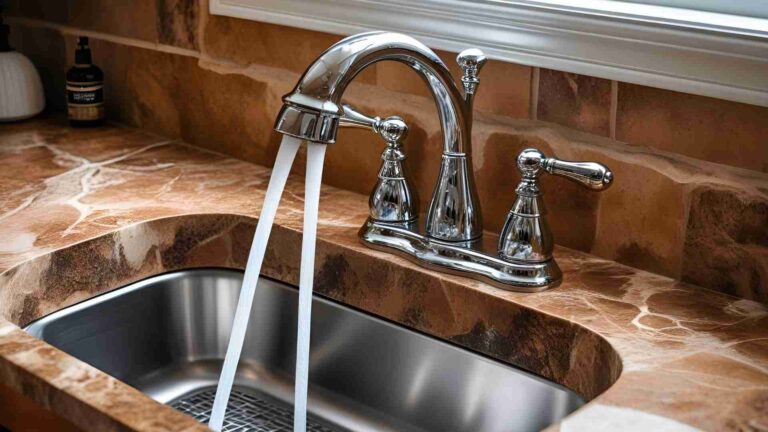8 Shed Roof Advantages And Disadvantages To Know
Discover the pros and cons of shed roofs: cost-effective, modern design with great drainage, but limited attic space and snow buildup risks. Learn more!
When planning a new home, an addition, or a standalone structure like a shed or garage, choosing the right roof style is a critical decision. Among the many roofing options, the shed roof—also known as a skillion, mono-pitched, or lean-to roof—stands out for its simplicity and modern appeal. Characterized by a single, sloping surface, the shed roof offers a unique blend of practicality, affordability, and aesthetic versatility. However, like any architectural choice, it comes with trade-offs. This comprehensive guide explores the advantages and disadvantages of shed roofs, providing homeowners with the insights needed to make an informed decision. From cost savings and drainage efficiency to aesthetic limitations and maintenance challenges, we’ll cover it all, including practical considerations for various climates and building types.
What Is a Shed Roof?
A shed roof is a single-pitched roof with one sloping surface, unlike the dual slopes of a gable roof or the multiple slopes of a hip roof. Think of it as a flat roof tilted at a steeper angle or as half of a traditional gable roof. This design is simple, with one high wall and one low wall, creating a sloped plane that directs water, snow, and debris to one side. Historically used for utilitarian structures like garden sheds and garages, shed roofs have gained popularity in modern residential architecture for their sleek, minimalist look and functional benefits.
Shed roofs can vary in slope, from low-pitched (2-3 degrees) to steep (up to 45 degrees or more), depending on the design and material choices. This flexibility makes them adaptable to various climates and architectural styles, from contemporary homes to industrial-inspired structures. Whether you’re building a small storage shed or a full-scale modern home, understanding the pros and cons of a shed roof is essential for ensuring it meets your needs.
Advantages of a Shed Roof
Shed roofs offer several compelling benefits, making them an attractive choice for homeowners and builders. Below, we explore the key advantages in detail.
1. Cost-Effective Construction
One of the most significant advantages of a shed roof is its affordability. The single-slope design requires fewer materials and less labor compared to more complex roof styles like gable or hip roofs. Here’s why:
- Simpler Framework: Shed roofs rely on a straightforward framing structure, typically using rafters or trusses that span from the high wall to the low wall. This eliminates the need for complex ridge beams, valleys, or multiple surfaces, reducing material costs.
- Reduced Labor Time: The simplicity of the design allows contractors to complete the roofing job faster, lowering labor costs. For example, a shed roof on a 30’x50’ structure may require 20-30% less construction time than a gable roof of the same size.
- Material Efficiency: With only one surface to cover, shed roofs use less roofing material, such as shingles, metal, or tiles, further driving down costs.
For budget-conscious homeowners, a shed roof provides a practical solution without compromising structural integrity. For instance, a metal shed roof for a 1,000-square-foot structure might cost $5,000-$8,000, compared to $8,000-$12,000 for a gable roof with similar specifications.
2. Efficient Water and Snow Drainage
The single slope of a shed roof excels at shedding water and snow, making it ideal for regions with heavy rainfall or snowfall. Unlike flat roofs, which are prone to ponding, shed roofs leverage gravity to direct water to one side, reducing the risk of leaks and structural damage.
- Rainfall Management: A steep slope (e.g., 6:12 or higher) ensures rapid water runoff, preventing pooling and minimizing the need for complex drainage systems. This is particularly beneficial in areas like the Pacific Northwest, where heavy rainfall is common.
- Snow Shedding: In colder climates, shed roofs allow snow to slide off more easily than flat roofs, reducing the weight load on the structure. For example, a 4:12 slope can shed snow effectively in moderate snowfall regions, though steeper slopes are recommended for heavy snow areas.
Proper slope design is critical to maximizing drainage efficiency. A professional roofing contractor can recommend the optimal pitch based on local climate conditions and roofing materials.
3. Simple Construction Process
Shed roofs are among the easiest roof types to build, making them a favorite for contractors and DIY enthusiasts alike. The single-plane design eliminates the need for intricate joinery, multiple ridges, or valley flashing, which are common in gable or hip roofs. This simplicity translates to:
- Faster Installation: A shed roof can often be constructed in half the time of a gable roof, depending on the size and complexity of the project.
- Lower Skill Requirements: While professional installation is recommended, shed roofs require less specialized expertise, making them accessible for smaller contractors or builders in remote areas.
- Fewer Potential Weak Points: With fewer seams and transitions, shed roofs have fewer areas prone to leaks or structural issues.
This ease of construction is particularly advantageous for small structures like sheds, garages, or home additions, where speed and simplicity are priorities.
4. Modern and Versatile Aesthetic
Shed roofs are synonymous with contemporary architecture, offering a clean, minimalist look that complements modern and industrial-style homes. Their sleek, single-slope design stands out in neighborhoods dominated by traditional gable or hip roofs. Key aesthetic benefits include:
- Modern Appeal: Shed roofs align with minimalist and mid-century modern design trends, making them popular in urban and suburban settings.
- Customization Options: The single slope allows for creative design elements, such as cantilevered overhangs or asymmetrical rooflines, enhancing visual interest.
- Compatibility with Green Features: Shed roofs are ideal for installing solar panels or green roofs (vegetated layers), appealing to eco-conscious homeowners looking to reduce energy costs or environmental impact.
For example, a shed roof with a green roof can reduce energy costs by up to 15% in moderate climates by providing natural insulation and managing stormwater runoff.
5. Support for Skylights and Natural Light
The sloped design of a shed roof creates opportunities for enhanced natural lighting, which can improve both aesthetics and energy efficiency. The high wall of a shed roof can accommodate tall windows or multiple rows of windows, while the roof surface itself is ideal for skylights. Benefits include:
- Natural Ventilation: Skylights on a shed roof can be designed to open, allowing hot air to escape and improving indoor air quality.
- Energy Savings: By maximizing daylight, shed roofs reduce the need for artificial lighting during the day, potentially lowering electricity bills by 10-20%.
- Health Benefits: Increased exposure to natural light can boost mood and provide health benefits, such as improved vitamin D production.
For instance, a 10’x10’ shed with a shed roof and two skylights can increase interior brightness by up to 30% compared to a flat-roofed structure without skylights.
6. Ideal for Solar Panel Installation
Shed roofs are particularly well-suited for solar energy systems due to their single, uninterrupted slope. A south-facing shed roof (in the Northern Hemisphere) can be angled to optimize solar panel performance, maximizing energy capture. Benefits include:
- Large Surface Area: The single slope provides ample space for solar panel arrays, unlike multi-slope roofs that may have limited usable space.
- Optimal Orientation: By adjusting the roof pitch, homeowners can align panels to capture maximum sunlight, improving energy efficiency by up to 25% compared to suboptimal orientations.
- Cost Savings: Solar panels on a shed roof can reduce utility bills by 20-50%, depending on local energy rates and system size.
For example, a 20’x30’ shed roof with a 30-degree slope can support a 5kW solar system, producing approximately 6,000-8,000 kWh annually in a sunny climate.
7. Versatile Material Options
Shed roofs are compatible with a wide range of roofing materials, allowing homeowners to balance cost, durability, and aesthetics. Common options include:
- Metal Roofing: Durable and low-maintenance, ideal for steep slopes (e.g., $3-$5 per square foot).
- Asphalt Shingles: Affordable and widely available, suitable for moderate slopes (e.g., $1-$2 per square foot).
- Clay Tiles: Aesthetically pleasing but heavier, requiring a stronger frame (e.g., $10-$15 per square foot).
- Cedar Shakes: Offers a natural look but requires regular maintenance (e.g., $4-$6 per square foot).
- Roll Roofing: A budget-friendly option for low-slope roofs but less durable (e.g., $1-$2 per square foot).
The choice of material depends on the roof’s slope and local climate. For example, metal roofing is ideal for steep shed roofs in rainy or snowy regions, while asphalt shingles are better for moderate slopes in milder climates.
8. Suitability for Small Structures
Shed roofs are particularly well-suited for smaller buildings, such as garden sheds, garages, or home additions. Their single-slope design simplifies construction and reduces costs, making them an excellent choice for projects with limited budgets or space constraints. For example, a 12’x16’ garden shed with a shed roof can be built for $2,000-$4,000, compared to $3,000-$6,000 for a gable-roofed shed of the same size.
Disadvantages of a Shed Roof
While shed roofs offer numerous benefits, they also come with drawbacks that homeowners should consider before committing to this design. Below, we outline the key disadvantages.
1. Limited Attic or Storage Space
The single-slope design of a shed roof often results in limited or no attic space, which can be a significant drawback for homeowners needing additional storage or living space. Unlike gable roofs, which create a triangular attic space, shed roofs typically follow the ceiling line, creating a sloped interior ceiling. This can lead to:
- Reduced Storage: The lack of a traditional attic limits storage options for seasonal items, equipment, or household goods.
- Awkward Interior Spaces: The sloped ceiling can create low-clearance areas, making parts of the interior less usable. For example, in a 20’x30’ home with a shed roof, the low side may have a ceiling height of only 6-7 feet, restricting furniture placement or room functionality.
This limitation is particularly significant for larger homes or multi-story structures, where attic space is often a priority.
2. Potential Snow Accumulation
While shed roofs are generally effective at shedding snow, low-slope designs (e.g., 2:12 or less) can lead to snow buildup in heavy snowfall regions. Accumulated snow adds significant weight to the roof, potentially causing:
- Structural Stress: A 12-inch snow accumulation can exert 5-20 pounds per square foot of pressure, risking damage to the roof frame.
- Manual Removal Needs: Homeowners may need to clear snow manually, increasing maintenance costs and safety risks.
To mitigate this, a steeper slope (e.g., 6:12 or higher) is recommended in snowy climates, along with regular inspections and snow removal.
3. Aesthetic Limitations
While shed roofs appeal to fans of modern architecture, their simplicity may not suit all tastes or home styles. Key aesthetic drawbacks include:
- Lack of Complexity: Homeowners seeking intricate rooflines with dormers, gables, or multiple pitches may find shed roofs too basic.
- Mismatch with Traditional Homes: Shed roofs can look out of place on colonial, Victorian, or other traditional-style homes, potentially reducing curb appeal.
For example, a shed roof on a 2,500-square-foot colonial home may clash with the architectural style, lowering property value in neighborhoods where traditional designs are prevalent.
4. Maintenance Challenges
Shed roofs can present unique maintenance challenges, particularly related to drainage and gutter systems. Because all water and debris flow to one side, the gutter system must be robust enough to handle large volumes. Common issues include:
- Boxed Gutters: Shed roofs often require boxed gutters, which are built into the roof structure and lined with materials like PVC for waterproofing. These gutters require regular cleaning to prevent clogs, which can lead to water overflow and damage.
- Debris Accumulation: Leaves, twigs, and other debris can accumulate in the gutter, especially in fall, requiring frequent maintenance.
- Snow and Ice: In winter, snow and ice can block drainage, necessitating professional removal to prevent damage.
For example, a 40’x60’ shed roof with a single gutter may need cleaning 2-3 times per year, compared to once annually for a gable roof with multiple gutters.
5. Susceptibility to High Winds
Shed roofs are more vulnerable to wind uplift than multi-slope roofs like gable or hip designs. The single, flat plane can act like a sail in high winds, increasing the risk of:
- Roof Damage: Winds exceeding 60 mph can lift roofing materials or even the entire roof structure, especially if not properly anchored.
- Higher Reinforcement Costs: To mitigate wind risks, shed roofs may require additional structural reinforcements, such as stronger rafters or hurricane ties, increasing construction costs by 10-15%.
In hurricane-prone areas, a hip roof may be a better choice due to its aerodynamic shape and greater wind resistance.
6. Not Ideal for Larger Structures
Shed roofs are less practical for large homes or multi-story buildings due to their design limitations. The single slope creates uneven ceiling heights, which can make interior spaces feel cramped or awkward in larger structures. Additionally:
- Structural Challenges: Larger shed roofs require longer rafters or trusses, increasing material and engineering costs.
- Aesthetic Imbalance: On a large home, a shed roof can appear disproportionate or overly simplistic, reducing visual appeal.
For example, a 4,000-square-foot home with a shed roof may require extensive structural support, negating the cost savings typically associated with this design.
7. Difficulty Retrofitting Existing Structures
Converting an existing gable or hip roof to a shed roof is often impractical and costly. The structural differences—such as the need for a taller front wall and a lower back wall—require significant modifications to the building’s framework. This makes shed roofs better suited for new construction or additions rather than retrofitting.
8. Potential Drainage Issues with Low Slopes
While shed roofs generally excel at drainage, low-slope designs (e.g., 2:12 or less) can struggle to shed water effectively, leading to:
- Ponding: Standing water can damage roofing materials and cause leaks, especially with roll roofing or membranes.
- Increased Maintenance: Low-slope shed roofs require more frequent inspections and cleaning to prevent water-related issues.
A minimum slope of 4:12 is recommended for most roofing materials to ensure proper drainage.
Comparing Shed Roofs to Other Roof Types
To provide context, let’s compare shed roofs to two common alternatives: gable roofs and flat roofs. The table below highlights key differences:
| Feature | Shed Roof | Gable Roof | Flat Roof |
|---|---|---|---|
| Design | Single slope | Two slopes meeting at a ridge | Nearly flat with slight pitch |
| Cost | Low ($5,000-$8,000 for 1,000 sq ft) | Moderate ($8,000-$12,000 for 1,000 sq ft) | Low ($4,000-$7,000 for 1,000 sq ft) |
| Drainage | Excellent with steep slope | Good, splits water to two sides | Poor, prone to ponding |
| Snow Shedding | Good with steep slope, poor with low slope | Excellent, balanced snow distribution | Poor, snow accumulates |
| Attic Space | Limited or none | Ample, triangular attic | None, ceiling follows roofline |
| Aesthetic | Modern, minimalist | Traditional, versatile | Modern, sleek |
| Wind Resistance | Moderate, vulnerable to uplift | Good, balanced structure | Poor, susceptible to uplift |
| Material Options | Highly versatile | Highly versatile | Limited (membranes, roll roofing) |
This comparison highlights the shed roof’s strengths in cost and drainage but underscores its limitations in attic space and wind resistance.
Chart: Shed Roof Design Workflow
Below is a flowchart illustrating the decision-making process for choosing a shed roof, created using syntax:

This chart guides homeowners through key considerations, from climate and structure size to additional features like solar panels or skylights.
Maintenance Tips for Shed Roofs
To maximize the lifespan and performance of a shed roof, regular maintenance is essential. Here are practical tips:
- Inspect Regularly: Check the roof every season for signs of damage, such as cracks, tears, or rust. Hire a contractor for repairs if issues are detected.
- Clean Gutters: Clear debris from boxed gutters 2-3 times per year to prevent clogs and water overflow.
- Prune Nearby Trees: Keep branches at least 6 feet from the roof to avoid damage from falling limbs or debris accumulation.
- Monitor Snow Buildup: In snowy climates, remove snow from low-slope roofs to prevent structural stress. Use a roof rake or hire a professional.
- Check Flashing and Seals: Ensure flashing around skylights and edges is intact to prevent leaks.
Regular maintenance can extend a shed roof’s lifespan to 20-30 years, depending on the material used.
Cost and Specifications
The cost of a shed roof varies based on size, materials, and labor rates. Below is a table outlining estimated costs and specifications for a 1,000-square-foot shed roof:
| Material | Cost per Sq Ft | Total Cost (1,000 sq ft) | Lifespan | Slope Compatibility |
|---|---|---|---|---|
| Asphalt Shingles | $1-$2 | $1,000-$2,000 | 15-25 years | 4:12+ |
| Metal Roofing | $3-$5 | $3,000-$5,000 | 30-50 years | 2:12+ |
| Clay Tiles | $10-$15 | $10,000-$15,000 | 50+ years | 6:12+ |
| Cedar Shakes | $4-$6 | $4,000-$6,000 | 20-30 years | 4:12+ |
| Roll Roofing | $1-$2 | $1,000-$2,000 | 10-15 years | 1:12-2:12 |
Note: Labor costs typically add $2-$4 per square foot, depending on the region. For example, in Denver, CO, labor may cost $3 per square foot, while in Raleigh, NC, it may be closer to $2.50.
Frequently Asked Questions
A shed roof is also called a skillion, mono-pitched, or lean-to roof. It’s often used for extensions or standalone structures like garages.
Yes, shed roofs are generally cheaper due to their simple design and lower material requirements. They can cost 20-30% less than gable roofs for the same area.
Shed roofs perform well in rainy climates with steep slopes but may require careful design in heavy snow or high-wind areas to avoid buildup or uplift.
Yes, shed roofs are ideal for solar panels due to their single, adjustable slope, which can be oriented for maximum sunlight exposure.
Conclusion
Shed roofs offer a compelling combination of affordability, simplicity, and modern aesthetics, making them a popular choice for sheds, garages, and contemporary homes. Their efficient drainage, versatile material options, and suitability for solar panels or skylights make them a practical option for many homeowners. However, limitations like restricted attic space, potential snow accumulation, and aesthetic constraints mean they’re not ideal for every project. By weighing these advantages and disadvantages, consulting a professional contractor, and considering your climate and building needs, you can determine if a shed roof is the right choice for your home. Whether you prioritize cost savings or a sleek, modern look, this guide equips you with the knowledge to make an informed decision.
Please share this 8 Shed Roof Advantages And Disadvantages To Know your friends and do a comment below about your feedback.
We will meet you on next article.
Until you can read, DIY Haunted Carriage Halloween Decoration from Dollar Tree

